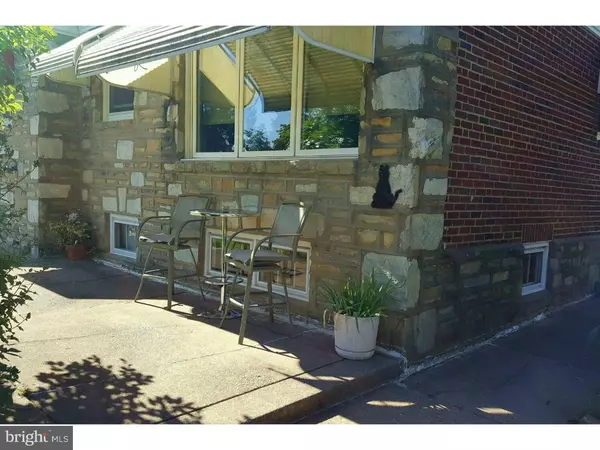For more information regarding the value of a property, please contact us for a free consultation.
8824 BRADFORD ST Philadelphia, PA 19115
Want to know what your home might be worth? Contact us for a FREE valuation!

Our team is ready to help you sell your home for the highest possible price ASAP
Key Details
Sold Price $199,900
Property Type Single Family Home
Sub Type Twin/Semi-Detached
Listing Status Sold
Purchase Type For Sale
Square Footage 1,046 sqft
Price per Sqft $191
Subdivision Philadelphia (Northeast)
MLS Listing ID 1003632627
Sold Date 03/23/17
Style Ranch/Rambler
Bedrooms 3
Full Baths 1
Half Baths 1
HOA Y/N N
Abv Grd Liv Area 1,046
Originating Board TREND
Year Built 1956
Annual Tax Amount $2,422
Tax Year 2017
Lot Size 4,806 Sqft
Acres 0.11
Lot Dimensions 36X132
Property Description
Beautifully maintained 3 bedroom home in the Northeast Philadelphia. This stone and brick twin is soothing and inviting with neutral colors. The kitchen has been upgraded with newer maple cabinetry, breakfast bar, double stainless steel sink and ceramic tile flooring. The large recreational room in the lower level offers extra living space that can be used for a variety of different functions. There is a half bath in the lower level plus a extra room that could be used for storage/craft area or game room. This VERY CLEAN home has many possibilities. This home needs to be on your showing agenda asap. The property is conveniently located near transportation and shopping.
Location
State PA
County Philadelphia
Area 19115 (19115)
Zoning RSA2
Rooms
Other Rooms Living Room, Primary Bedroom, Bedroom 2, Kitchen, Family Room, Bedroom 1, Laundry, Other
Basement Outside Entrance, Fully Finished
Interior
Interior Features Kitchen - Island, Skylight(s), Dining Area
Hot Water Natural Gas
Heating Gas, Forced Air
Cooling Central A/C
Flooring Fully Carpeted, Tile/Brick
Equipment Built-In Range, Built-In Microwave
Fireplace N
Window Features Replacement
Appliance Built-In Range, Built-In Microwave
Heat Source Natural Gas
Laundry Lower Floor
Exterior
Exterior Feature Patio(s)
Garage Spaces 1.0
Water Access N
Accessibility None
Porch Patio(s)
Attached Garage 1
Total Parking Spaces 1
Garage Y
Building
Lot Description Level, Front Yard, SideYard(s)
Story 1
Sewer Public Sewer
Water Public
Architectural Style Ranch/Rambler
Level or Stories 1
Additional Building Above Grade
New Construction N
Schools
School District The School District Of Philadelphia
Others
Senior Community No
Tax ID 562450300
Ownership Fee Simple
Acceptable Financing Conventional, VA, FHA 203(b)
Listing Terms Conventional, VA, FHA 203(b)
Financing Conventional,VA,FHA 203(b)
Read Less

Bought with Stacey Franklin • Century 21 Advantage Gold-Elkins Park



